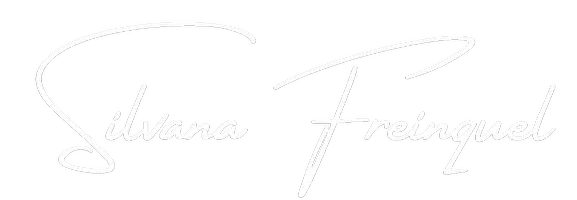573 VISTA VILLAGES BLVD Davenport, FL 33896
4 Beds
3 Baths
2,050 SqFt
UPDATED:
Key Details
Property Type Single Family Home
Sub Type Single Family Residence
Listing Status Active
Purchase Type For Sale
Square Footage 2,050 sqft
Price per Sqft $195
Subdivision Vistamar Vlgs
MLS Listing ID TB8418338
Bedrooms 4
Full Baths 3
HOA Fees $78/mo
HOA Y/N Yes
Annual Recurring Fee 936.0
Year Built 2020
Annual Tax Amount $4,496
Lot Size 7,405 Sqft
Acres 0.17
Property Sub-Type Single Family Residence
Source Stellar MLS
Property Description
Welcome to this beautifully maintained single-story 4-bedroom, 3-bath home in the peaceful and desirable Vistamar Village community. This home comes with a newly, fully paid-off solar panel system, giving you free electricity for years to come and significant monthly savings.
Enjoy no rear neighbors, an extra-large backyard, and open green views for unmatched privacy—perfect for outdoor gatherings, gardening, or simply relaxing in your own quiet retreat.
Step inside to a bright, open-concept floor plan that flows seamlessly between the living, dining, and kitchen spaces. The modern kitchen features granite countertops, a large center island, abundant cabinetry, and stainless steel appliances. The home has no carpet, making it both elegant and easy to maintain. The spacious primary suite includes an oversized walk-in closet and a spa-like ensuite bathroom.
The community offers a sparkling swimming pool and well-kept common areas, creating a safe and welcoming environment. The location is ideal—just minutes to supermarkets, dining, and shopping, with easy access to major highways. In less than 20 minutes, you can be at world-famous theme parks , making this home perfect for full-time living, a vacation property, or an investment.
Move-in ready, energy-efficient, and in excellent condition—this home is the perfect combination of comfort, savings, and location.
Location
State FL
County Polk
Community Vistamar Vlgs
Area 33896 - Davenport / Champions Gate
Interior
Interior Features Ceiling Fans(s), Eat-in Kitchen, Living Room/Dining Room Combo, Open Floorplan
Heating Electric
Cooling Central Air
Flooring Ceramic Tile, Luxury Vinyl
Fireplace false
Appliance Dishwasher, Dryer, Electric Water Heater, Microwave, Range, Refrigerator, Washer
Laundry Inside, Laundry Room
Exterior
Exterior Feature Garden, Lighting, Sidewalk, Sprinkler Metered
Parking Features Garage Door Opener
Garage Spaces 2.0
Utilities Available Electricity Available, Electricity Connected, Water Available, Water Connected
Roof Type Shingle
Attached Garage true
Garage true
Private Pool No
Building
Story 1
Entry Level One
Foundation Slab
Lot Size Range 0 to less than 1/4
Sewer Public Sewer
Water Public
Structure Type Vinyl Siding
New Construction false
Others
Pets Allowed Yes
Senior Community No
Ownership Fee Simple
Monthly Total Fees $78
Acceptable Financing Conventional
Membership Fee Required Required
Listing Terms Conventional
Special Listing Condition None
Virtual Tour https://www.propertypanorama.com/instaview/stellar/TB8418338







