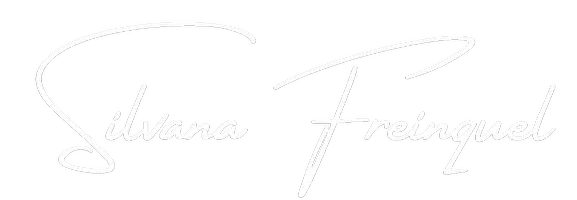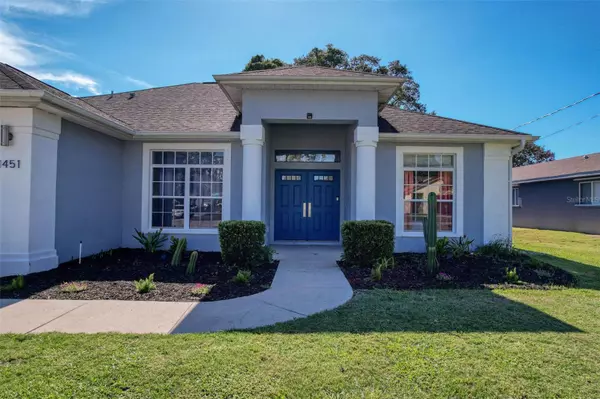1451 LAREDO AVE Spring Hill, FL 34608
3 Beds
2 Baths
1,704 SqFt
UPDATED:
Key Details
Property Type Single Family Home
Sub Type Single Family Residence
Listing Status Active
Purchase Type For Sale
Square Footage 1,704 sqft
Price per Sqft $228
Subdivision Spring Hill
MLS Listing ID W7878155
Bedrooms 3
Full Baths 2
Construction Status Completed
HOA Y/N No
Year Built 2006
Annual Tax Amount $5,106
Lot Size 10,018 Sqft
Acres 0.23
Lot Dimensions 80x125
Property Sub-Type Single Family Residence
Source Stellar MLS
Property Description
This 2006 home has been completely updated. Walk into the open floor plan and have a beautiful view through the main living space of the private pool through the large 3 pane sliding glass doors. The lanai has upgraded pavers and newer pool pump for the salt water filter. The kitchen is the heart of the home and has new quartz countertops, new sink, new fixtures and new GE appliances. Moving into the primary bedroom you will find it is quite large with an ample sized en suite bathroom. The walk in shower has been redone with upgraded tile and epoxy grout. Large walk in closet and garden tub complete the primary bathroom. On the opposite side of the home you will find 2 nicely sized guest bedrooms with walk in closets. All the light fixtures inside and out have been upgraded. There is tile throughout the home so no carpet to maintain. Some other features to point out are all new electrical outlets, new quartz counters in the bathrooms, 9 foot ceilings, nest thermostat, new smoke detectors. A new compressor for the AC in Feb 2023, Exterior paint July 2025, Interior paint Aug 2025. Washer and Dryer stay with the home. New roof to be completed before closing. Don't let this one go by. Call and schedule a private showing today.
Location
State FL
County Hernando
Community Spring Hill
Area 34608 - Spring Hill/Brooksville
Zoning PDP
Interior
Interior Features Eat-in Kitchen, High Ceilings, Solid Wood Cabinets, Stone Counters, Tray Ceiling(s), Walk-In Closet(s)
Heating Central, Electric
Cooling Central Air
Flooring Ceramic Tile
Fireplace false
Appliance Dishwasher, Dryer, Range, Refrigerator, Washer
Laundry Electric Dryer Hookup, Laundry Room, Washer Hookup
Exterior
Exterior Feature Sliding Doors
Garage Spaces 2.0
Pool Salt Water, Screen Enclosure
Utilities Available Cable Available, Electricity Connected, Public, Water Connected
View Pool
Roof Type Shingle
Attached Garage true
Garage true
Private Pool Yes
Building
Story 1
Entry Level One
Foundation Slab
Lot Size Range 0 to less than 1/4
Sewer Public Sewer
Water Public
Structure Type Block,Stucco
New Construction false
Construction Status Completed
Schools
Elementary Schools Deltona Elementary
Middle Schools Fox Chapel Middle School
High Schools Central High School
Others
Pets Allowed Cats OK, Dogs OK
Senior Community No
Ownership Fee Simple
Acceptable Financing Cash, Conventional, FHA
Listing Terms Cash, Conventional, FHA
Special Listing Condition None







