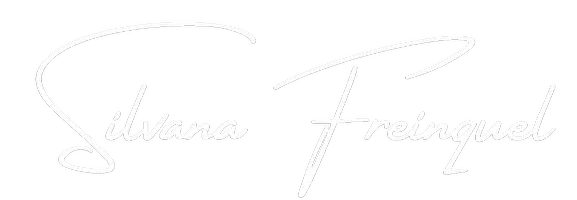15230 EVERGREEN OAK LOOP Winter Garden, FL 34787
4 Beds
4 Baths
2,600 SqFt
UPDATED:
Key Details
Property Type Single Family Home
Sub Type Single Family Residence
Listing Status Active
Purchase Type For Sale
Square Footage 2,600 sqft
Price per Sqft $244
Subdivision Signature Lakes Phase 2A
MLS Listing ID S5129843
Bedrooms 4
Full Baths 3
Half Baths 1
Construction Status Completed
HOA Fees $184/mo
HOA Y/N Yes
Annual Recurring Fee 2210.4
Year Built 2016
Annual Tax Amount $4,062
Lot Size 6,098 Sqft
Acres 0.14
Property Sub-Type Single Family Residence
Source Stellar MLS
Property Description
The chef's kitchen is a culinary dream, featuring solid-wood cabinetry, sleek solid-surface counters, and a full suite of modern appliances. The primary suite is conveniently located on the first floor, offering privacy and ease of access, while three additional bedrooms are situated upstairs, providing a peaceful retreat for family or guests. A convenient downstairs laundry room, a cozy family room ideal for entertaining, and abundant natural light round out the interior.
Situated within short distance of top-rated schools, the home also enjoys quick access to scenic walking trails, lush parks, and resort-style amenities—including pools, clubhouses, fitness centers, playgrounds, tennis courts, and lake access. The HOA fee includes cable TV, high-speed internet, and community maintenance, with no CDD—delivering outstanding value and convenience.
Meticulously maintained inside and out, the property shines with recent upgrades: two newer HVAC systems (one just 1 year old, the other only 3 months old), new garage-door springs, and an exterior that was professionally repainted 5 years ago with Sherwin Williams' top-line paint for lasting curb appeal.
Don't miss your chance to own this beautifully maintained home in one of Winter Garden's most desirable master-planned communities!
Location
State FL
County Orange
Community Signature Lakes Phase 2A
Area 34787 - Winter Garden/Oakland
Zoning P-D
Interior
Interior Features Ceiling Fans(s), Kitchen/Family Room Combo, Pest Guard System, Solid Surface Counters, Solid Wood Cabinets, Split Bedroom, Vaulted Ceiling(s), Walk-In Closet(s), Window Treatments
Heating Central, Electric, Heat Pump, Natural Gas
Cooling Central Air
Flooring Tile, Wood
Fireplace false
Appliance Dishwasher, Disposal, Dryer, Microwave, Range, Refrigerator, Trash Compactor, Washer
Laundry Laundry Room
Exterior
Exterior Feature Garden, Rain Gutters, Sidewalk
Garage Spaces 2.0
Community Features Street Lights
Utilities Available BB/HS Internet Available, Cable Available, Electricity Connected, Natural Gas Connected, Public, Sewer Connected, Sprinkler Recycled, Underground Utilities, Water Connected
Roof Type Shake,Shingle
Attached Garage true
Garage true
Private Pool No
Building
Entry Level Two
Foundation Slab
Lot Size Range 0 to less than 1/4
Sewer Public Sewer
Water Public
Structure Type Block,Stucco
New Construction false
Construction Status Completed
Schools
Elementary Schools Independence Elementary
Middle Schools Bridgewater Middle
High Schools Windermere High School
Others
Pets Allowed Breed Restrictions, Number Limit
Senior Community No
Ownership Fee Simple
Monthly Total Fees $184
Membership Fee Required Required
Num of Pet 2
Special Listing Condition None







