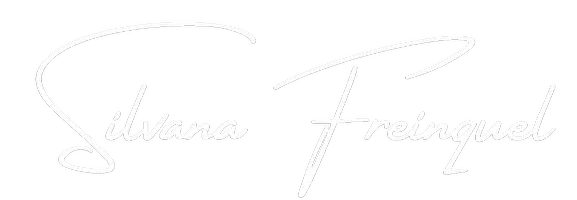1808 WESTPOINTE CIR Orlando, FL 32835
3 Beds
2 Baths
1,404 SqFt
UPDATED:
Key Details
Property Type Single Family Home
Sub Type Single Family Residence
Listing Status Active
Purchase Type For Sale
Square Footage 1,404 sqft
Price per Sqft $327
Subdivision Metrowest Sec 02
MLS Listing ID G5098706
Bedrooms 3
Full Baths 2
HOA Fees $80/mo
HOA Y/N Yes
Annual Recurring Fee 960.0
Year Built 1995
Annual Tax Amount $5,670
Lot Size 5,662 Sqft
Acres 0.13
Property Sub-Type Single Family Residence
Source Stellar MLS
Property Description
Inside, you'll find gorgeous porcelain tile flooring throughout and fresh interior paint that gives the home a modern, clean feel. The spacious living room features a cozy fireplace, perfect for relaxing evenings or entertaining guests.
The fully remodeled kitchen includes quartz countertops, new cabinetry, and brand-new appliances—ideal for both everyday living and hosting. Both bathrooms have been thoughtfully updated with high-end finishes, blending elegance with practicality.
Additional upgrades include a newly A/C system, plumbing and a roof replaced in 2016. The floor plan allows for an abundance of natural light, enhancing the home's bright and airy atmosphere.
Situated just 15 minutes from Universal Studios, the Mall at Millenia, Downtown Orlando, and other top attractions, this home is perfectly located for convenience and lifestyle. The neighborhood offers a peaceful, well-maintained setting with easy access to everything Orlando has to offer.
Whether you're searching for a primary residence or a long-term rental investment, this move-in-ready home is a rare find in an exceptional location. Per HOA regulations, the minimum lease term is 12 months, making it ideal for long-term tenants.
Schedule your private tour today and discover everything this Metrowest beauty has to offer!
Location
State FL
County Orange
Community Metrowest Sec 02
Area 32835 - Orlando/Metrowest/Orlo Vista
Zoning R-3A
Interior
Interior Features Stone Counters, Thermostat, Walk-In Closet(s)
Heating Central
Cooling Central Air
Flooring Tile
Furnishings Unfurnished
Fireplace false
Appliance Dishwasher, Disposal, Dryer, Electric Water Heater, Microwave, Range, Refrigerator, Washer
Laundry Laundry Room
Exterior
Exterior Feature Sidewalk, Sliding Doors
Garage Spaces 2.0
Utilities Available Electricity Connected, Sewer Connected, Water Connected
Roof Type Shingle
Attached Garage false
Garage true
Private Pool No
Building
Lot Description City Limits, Level, Sidewalk
Story 1
Entry Level One
Foundation Slab
Lot Size Range 0 to less than 1/4
Sewer Public Sewer
Water Public
Structure Type Block,Stucco
New Construction false
Others
Pets Allowed Breed Restrictions
Senior Community No
Ownership Fee Simple
Monthly Total Fees $80
Acceptable Financing Cash, Conventional, FHA, VA Loan
Membership Fee Required Required
Listing Terms Cash, Conventional, FHA, VA Loan
Special Listing Condition None
Virtual Tour https://www.propertypanorama.com/instaview/stellar/G5098706







