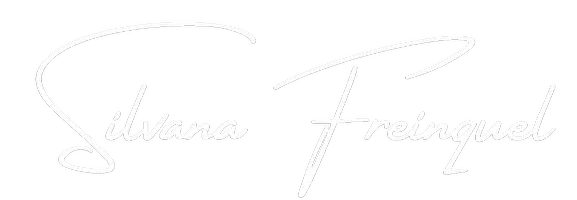548 S HYER AVE #1 Orlando, FL 32801
3 Beds
2 Baths
2,043 SqFt
Open House
Sun Aug 17, 1:00pm - 4:00pm
UPDATED:
Key Details
Property Type Single Family Home
Sub Type Half Duplex
Listing Status Active
Purchase Type For Sale
Square Footage 2,043 sqft
Price per Sqft $264
Subdivision Palmer Street Condo Or 6027/2252
MLS Listing ID O6311719
Bedrooms 3
Full Baths 2
Condo Fees $303
Construction Status Completed
HOA Y/N No
Annual Recurring Fee 3636.0
Year Built 2000
Annual Tax Amount $3,496
Lot Size 6,098 Sqft
Acres 0.14
Property Sub-Type Half Duplex
Source Stellar MLS
Property Description
For those seeking a low-maintenance lifestyle with style, this one-of-a-kind residence offers the perfect blend of character and convenience. Located in the charming Lake Davis neighborhood near downtown Orlando, this Art Deco–inspired home was originally a commercial space and transformed in 2000 into 2,000 sq. ft. of distinctive living space.
Step inside to soaring 14-foot ceilings, graceful curved walls, and eye-catching architectural details—perfect for showcasing your art, books, or personal collections. The open layout features 2 bedrooms, 2 full baths, and a den with a cozy gas fireplace, creating both comfortable living spaces and plenty of room to entertain.
Enjoy the ease of a low monthly fee that covers building insurance (the only insurance you need is contents insurance), lawn care, pest control, irrigation, and AC preventative maintenance. A 1-car attached garage provides convenience and extra storage.
If you value unique design, central location, and hassle-free upkeep, this Lake Davis home is ready to welcome you.
Location
State FL
County Orange
Community Palmer Street Condo Or 6027/2252
Area 32801 - Orlando
Zoning R-2A/T/AN
Rooms
Other Rooms Formal Dining Room Separate, Inside Utility
Interior
Interior Features Built-in Features, Ceiling Fans(s), Open Floorplan, Primary Bedroom Main Floor, Solid Surface Counters, Split Bedroom, Vaulted Ceiling(s), Walk-In Closet(s), Window Treatments
Heating Electric
Cooling Central Air
Flooring Ceramic Tile, Laminate
Fireplaces Type Gas
Furnishings Unfurnished
Fireplace true
Appliance Cooktop, Dishwasher, Disposal, Dryer, Electric Water Heater, Microwave, Refrigerator, Washer
Laundry In Kitchen, Laundry Closet
Exterior
Exterior Feature Sidewalk, Sprinkler Metered
Parking Features Garage Door Opener, On Street
Garage Spaces 1.0
Community Features None
Utilities Available Cable Connected, Electricity Connected, Natural Gas Connected, Sewer Connected, Sprinkler Meter, Water Connected
Roof Type Membrane
Attached Garage true
Garage true
Private Pool No
Building
Lot Description Corner Lot, City Limits, Landscaped, Sidewalk, Street Brick
Story 1
Entry Level One
Foundation Slab
Lot Size Range 0 to less than 1/4
Sewer Public Sewer
Water Public
Architectural Style Contemporary
Structure Type Block,Stucco
New Construction false
Construction Status Completed
Schools
Elementary Schools Blankner Elem
Middle Schools Blankner School (K-8)
High Schools Boone High
Others
Pets Allowed Yes
HOA Fee Include Insurance,Maintenance Grounds,Pest Control
Senior Community No
Ownership Condominium
Monthly Total Fees $303
Acceptable Financing Cash, Conventional, FHA, VA Loan
Membership Fee Required None
Listing Terms Cash, Conventional, FHA, VA Loan
Special Listing Condition None
Virtual Tour https://www.zillow.com/view-imx/30b96208-db59-4660-9d7f-81efcb5046bc?setAttribution=mls&wl=true&initialViewType=pano&utm_source=dashboard







