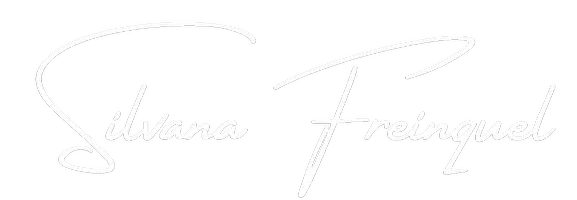4200 KILDAIRE AVE Orlando, FL 32812
3 Beds
2 Baths
1,640 SqFt
UPDATED:
Key Details
Property Type Single Family Home
Sub Type Single Family Residence
Listing Status Active
Purchase Type For Rent
Square Footage 1,640 sqft
Subdivision Robinsdale
MLS Listing ID O6307986
Bedrooms 3
Full Baths 2
Construction Status Completed
HOA Y/N No
Originating Board Stellar MLS
Year Built 1959
Lot Size 9,147 Sqft
Acres 0.21
Property Sub-Type Single Family Residence
Property Description
Welcome to this spacious, light-filled home located in the desirable Boone High School District. This large property features a big fenced backyard—perfect for outdoor enjoyment—with plenty of space for a pool and a huge powered shed ideal for storage, hobbies, or a workshop. Inside, the home boasts a fully remodeled kitchen with new stone countertops, wood cabinetry, subway tile backsplash, and stainless steel Kenmore appliances. The home has also been upgraded with a new roof (January 2018), new hot water heater, new carpet, and new blinds throughout. Both bathrooms have been completely renovated, featuring tile finishes and granite-topped vanities. The primary suite now includes a full bath with a beautifully tiled shower surround.
The floor plan offers flexibility with a bonus room that can serve as a 4th bedroom, while the family room/den/office includes a cozy fireplace and a unique indoor grill with chimney—ideal for entertaining. As you enter, you're greeted by a large open-concept living and dining area, perfect for gatherings. The remodeled kitchen sits straight ahead, while the bedrooms and updated hall bath are to the left. On the right wing of the home, you'll find the enormous bonus room, screened porch, indoor laundry room, and the versatile family/den/office space. This move-in-ready home offers comfort, functionality, and modern style in a great location. Easy to show.
Location
State FL
County Orange
Community Robinsdale
Area 32812 - Orlando/Conway / Belle Isle
Rooms
Other Rooms Bonus Room, Den/Library/Office, Family Room, Inside Utility
Interior
Interior Features Ceiling Fans(s), Living Room/Dining Room Combo, Stone Counters, Window Treatments
Heating Central, Electric, Heat Pump
Cooling Central Air
Flooring Carpet, Ceramic Tile, Laminate
Fireplaces Type Living Room
Furnishings Unfurnished
Fireplace true
Appliance Dishwasher, Microwave, Range, Refrigerator
Laundry Inside
Exterior
Exterior Feature Rain Gutters
Parking Features Driveway
Utilities Available BB/HS Internet Available, Cable Available, Electricity Connected
View Garden
Porch Covered, Screened, Side Porch
Garage false
Private Pool No
Building
Entry Level One
Sewer Septic Tank
Water Public
New Construction false
Construction Status Completed
Schools
Elementary Schools Conway Elem
Middle Schools Conway Middle
High Schools Boone High
Others
Pets Allowed Cats OK, Dogs OK
Senior Community No
Pet Size Medium (36-60 Lbs.)
Num of Pet 2



